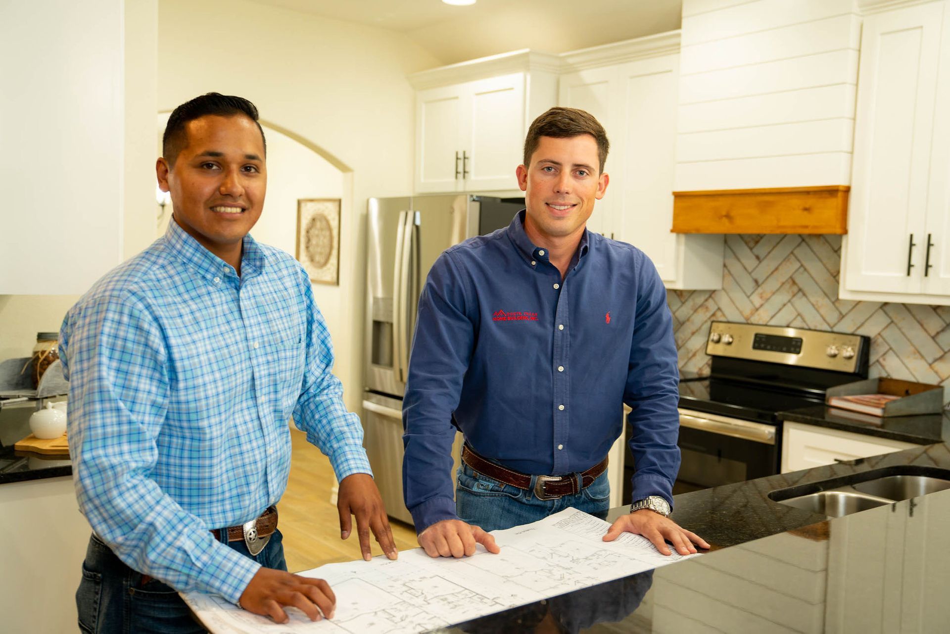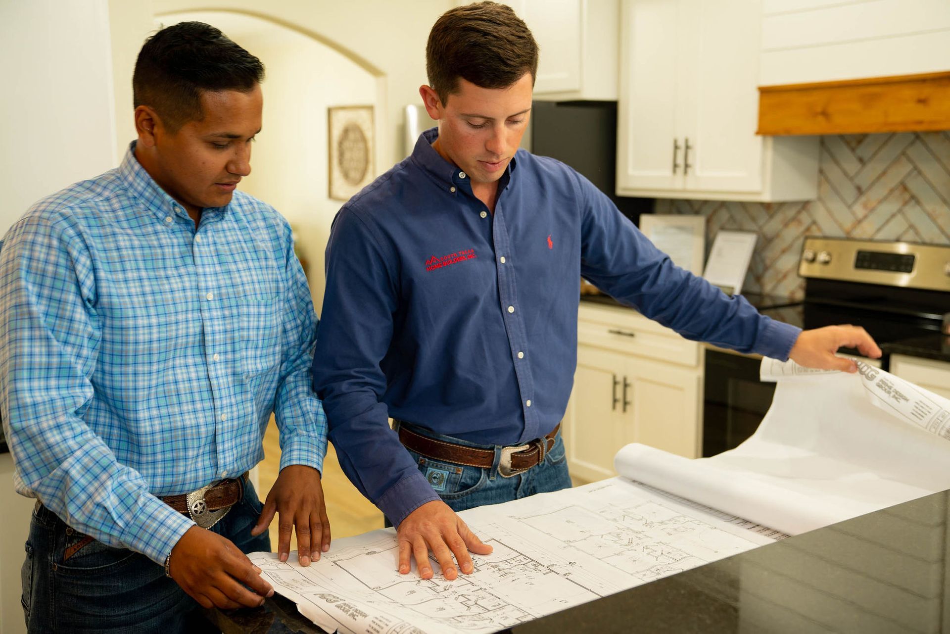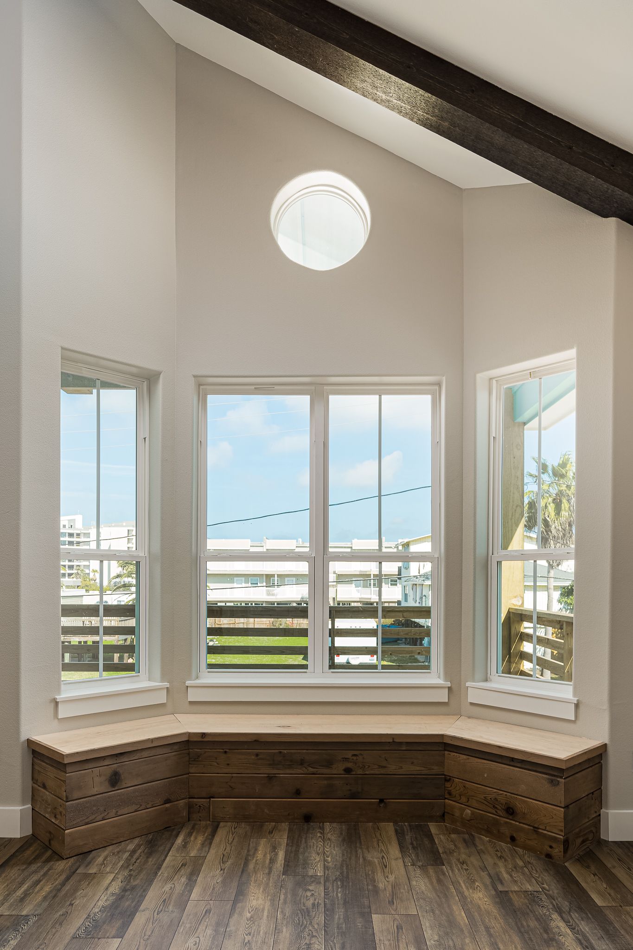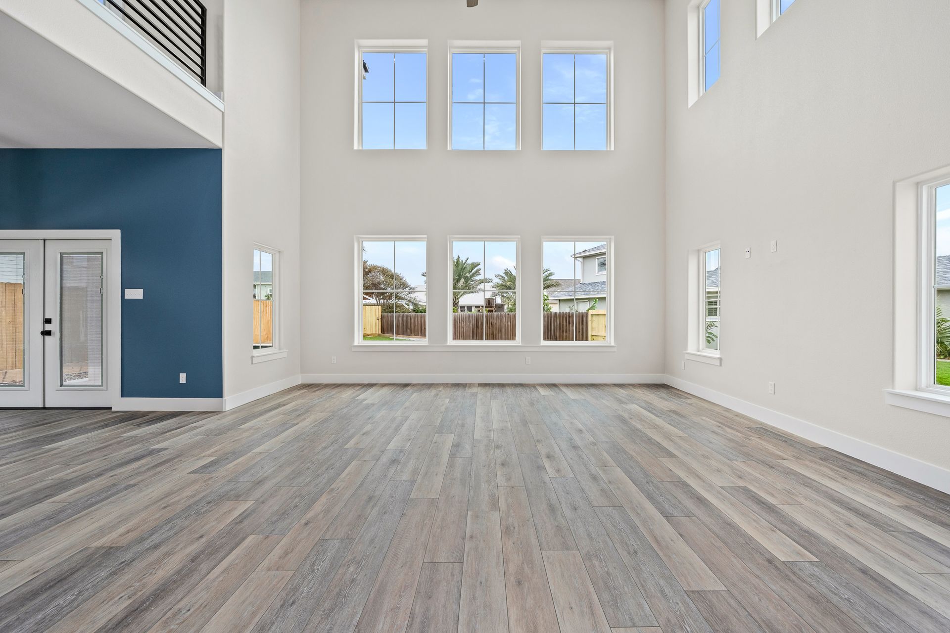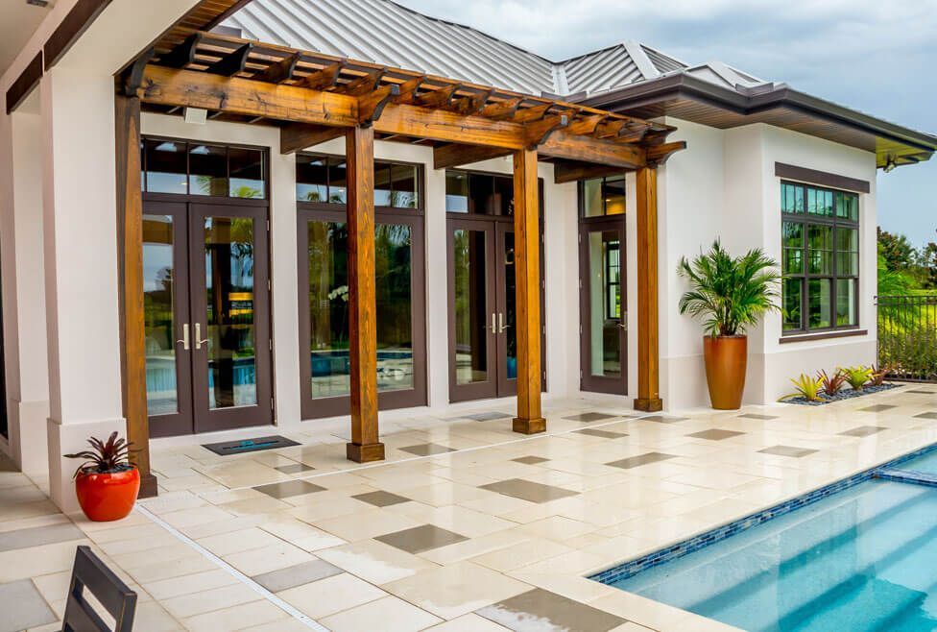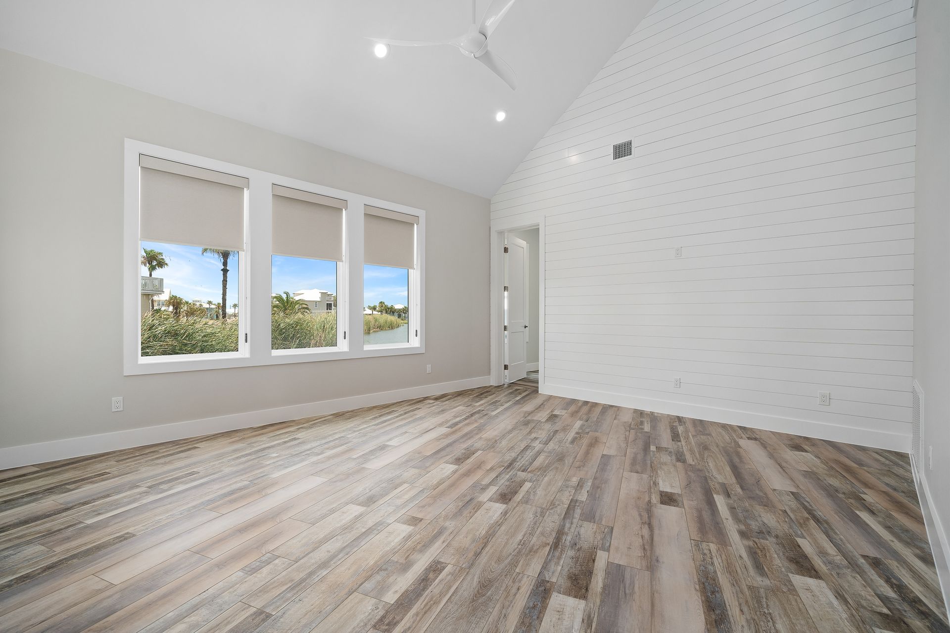Transforming Your Garage Into the Ultimate Office
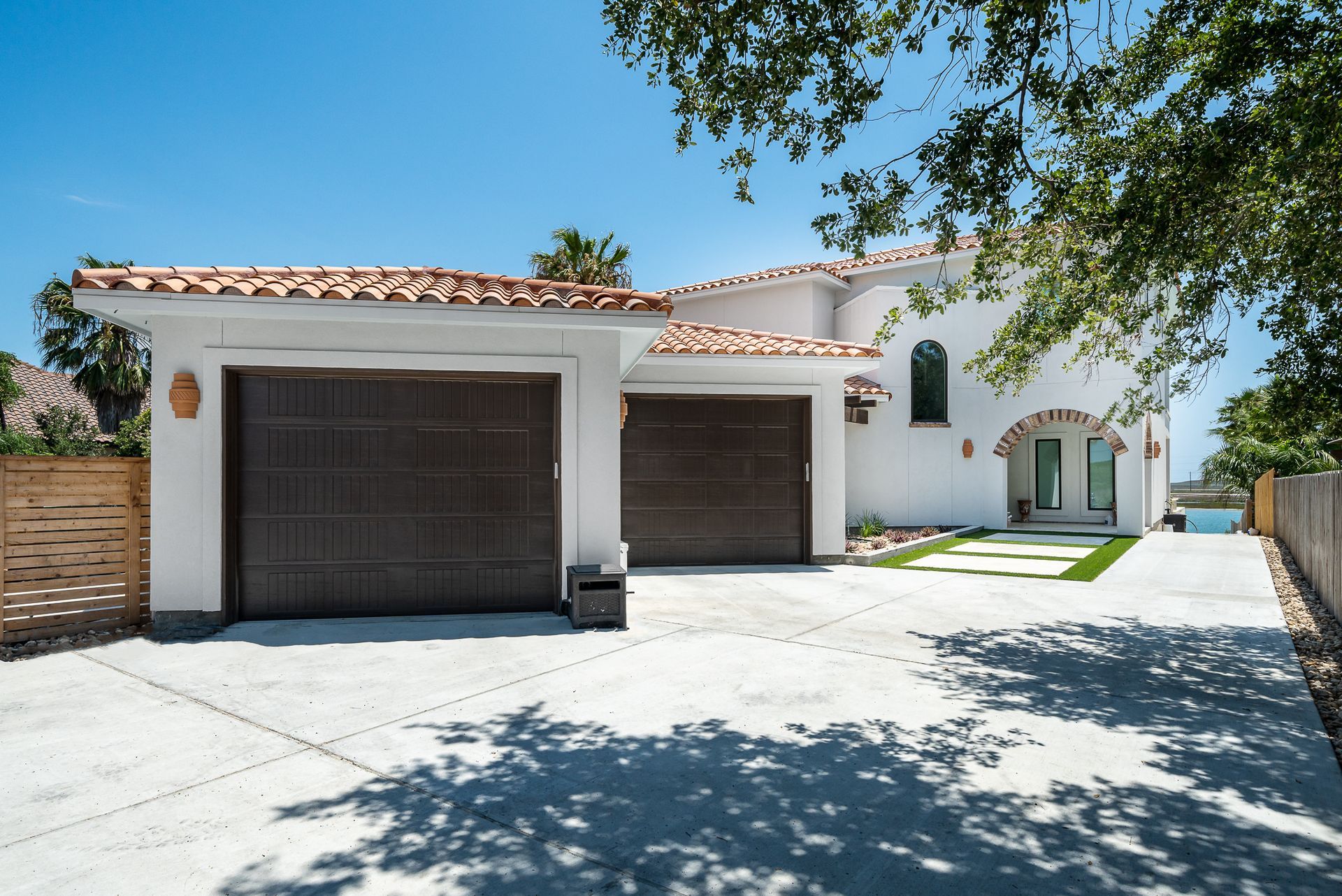
As remote work and home-based businesses become more common, converting a garage into a functional home office is an excellent way to maximize space. A well-planned garage office can provide a quiet, productive environment while adding value to your home. In this guide, we’ll cover everything from insulation to layout ideas, DIY-friendly tasks, and when to bring in a professional home builder.
Insulating Your Garage for Year-Round Comfort
A comfortable office starts with proper insulation. Garages are typically not built for long-term habitation, meaning they lack the insulation needed to maintain comfortable temperatures. Here’s what you’ll need to consider:
Walls & Ceiling: Adding fiberglass batts or spray foam insulation helps regulate temperature and noise.
Garage Door Insulation: Insulated garage door panels or replacing the door with an insulated alternative prevents heat loss.
Flooring: Installing a subfloor with rigid foam insulation reduces cold drafts from the concrete.
Windows & Doors: Upgrade to energy-efficient windows and doors to prevent air leaks.
While some of these tasks—like insulating the garage door—can be done as a DIY project, wall insulation and drywall installation may require a professional to ensure proper sealing and ventilation.
What You Can DIY vs. When to Call a Home Builder
Some aspects of a garage conversion can be done by a handy homeowner, while others require an experienced home builder. Here’s a breakdown:
DIY-Friendly Tasks:
✅ Painting the walls and ceiling
✅ Installing flooring (laminate, carpet tiles, or vinyl planks)
✅ Setting up furniture, shelving, and décor
✅ Running extension cords for temporary electrical setups
Tasks for a Home Builder:
🔨 Running new electrical wiring for outlets, lighting, and HVAC
🔨 Installing insulation and drywall
🔨 Adding plumbing for a bathroom or sink (if desired)
🔨 Modifying or replacing the garage door with a permanent wall
While DIY projects can save money, hiring a professional ensures safety, energy efficiency, and code compliance.
Popular Garage Office Layouts
Once your garage is insulated and finished, it’s time to design a layout that suits your needs. Here are three popular designs:
🏡 Traditional Home Office Layout
Large desk positioned near a window for natural light
Built-in shelving or storage along one wall
Comfortable seating area for meetings
🎨 Creative Studio Setup
Open floor space for flexible work areas
Wall-mounted organization for tools and supplies
High-quality lighting for optimal visibility
🖥️ Tech-Savvy Workspace
Multiple monitors and a sit-stand desk
Soundproofing panels for better acoustics
Smart lighting and temperature control
Timeline Estimates for Your Garage Conversion
The time required to transform your garage into an office depends on the scope of work. Here’s a rough estimate:
Basic DIY setup (paint, flooring, and furniture): 1-2 weeks
Full insulation, drywall, and electrical installation: 4-6 weeks
Major renovations (HVAC, plumbing, structural changes): 6-10 weeks
Planning ahead and working with experienced professionals can help keep the project on schedule.
Final Thoughts
Transforming your garage into a fantastic office is a rewarding investment that enhances both productivity and home value. By insulating properly, balancing DIY with professional work, and choosing the right layout, you can create a space that meets your unique needs.
Need help with your garage conversion? Contact South Texas Home Builders today to turn your vision into reality!
NEWS
