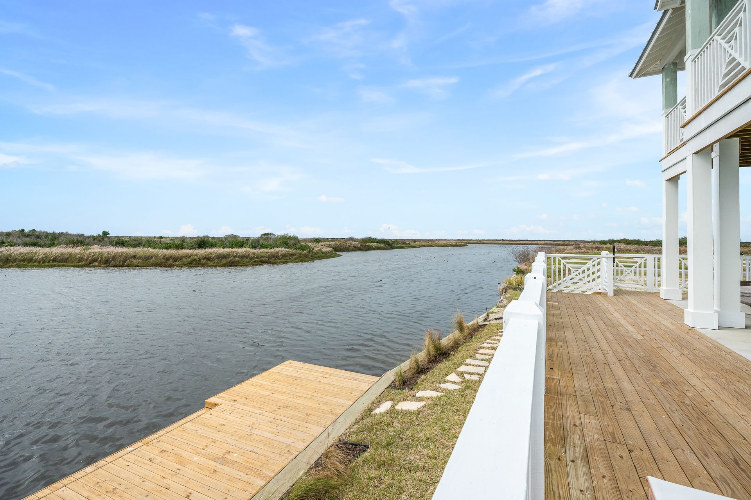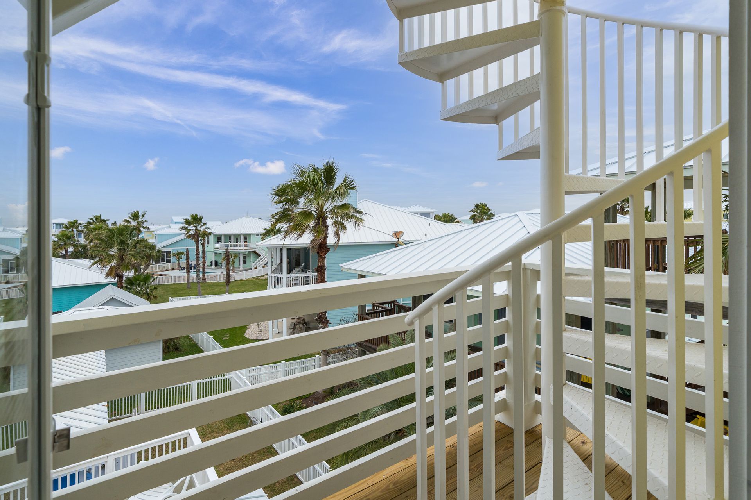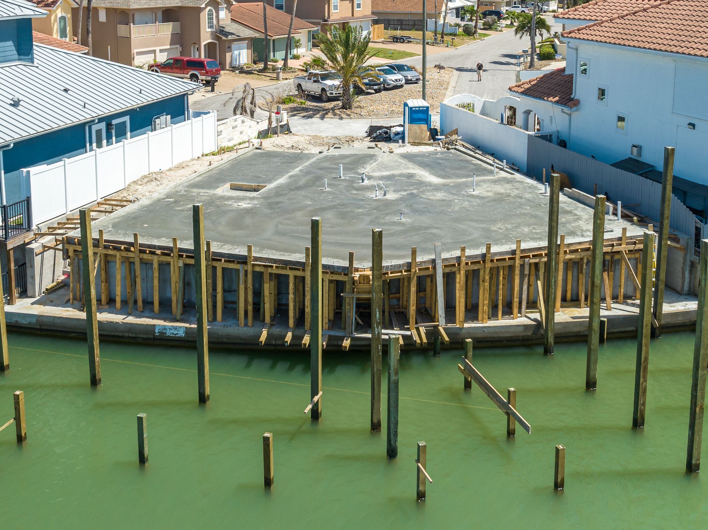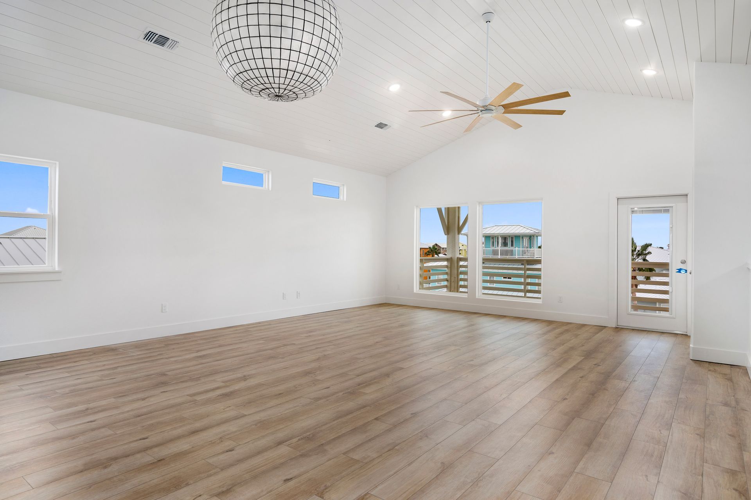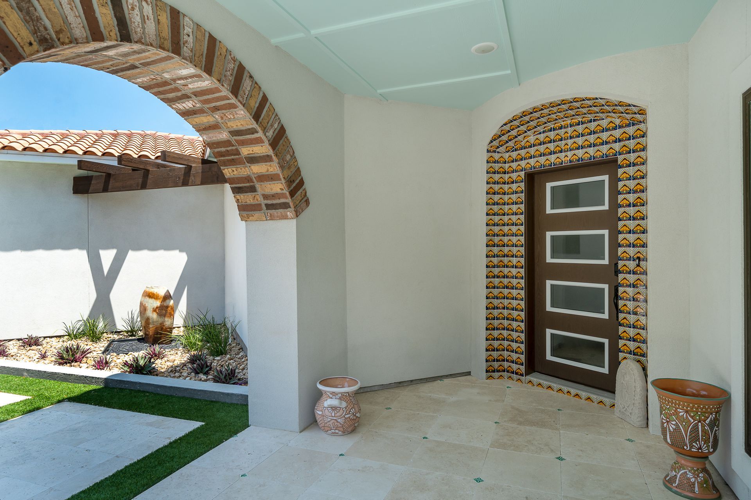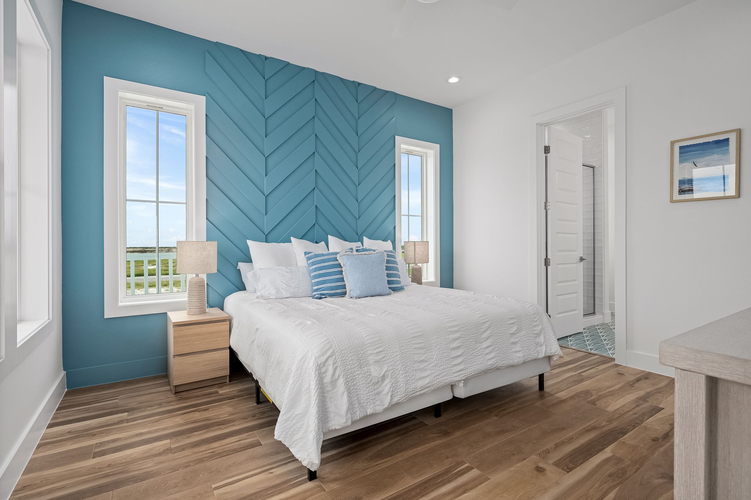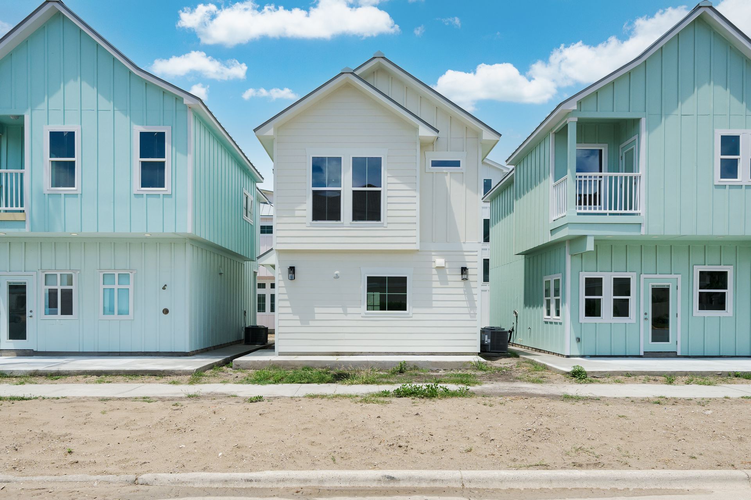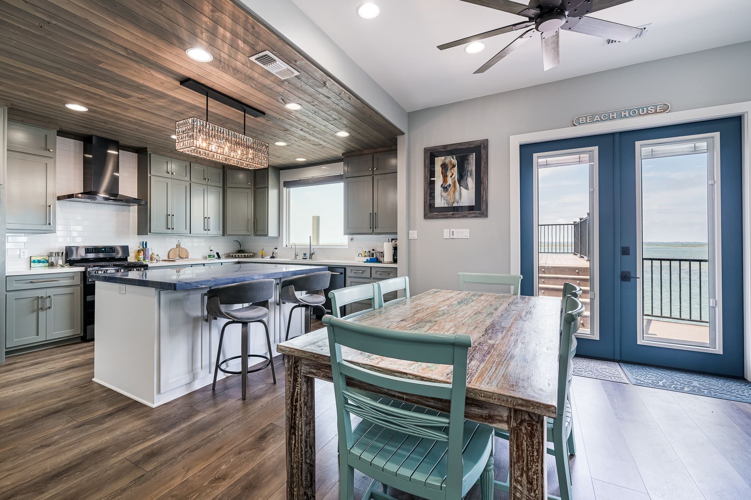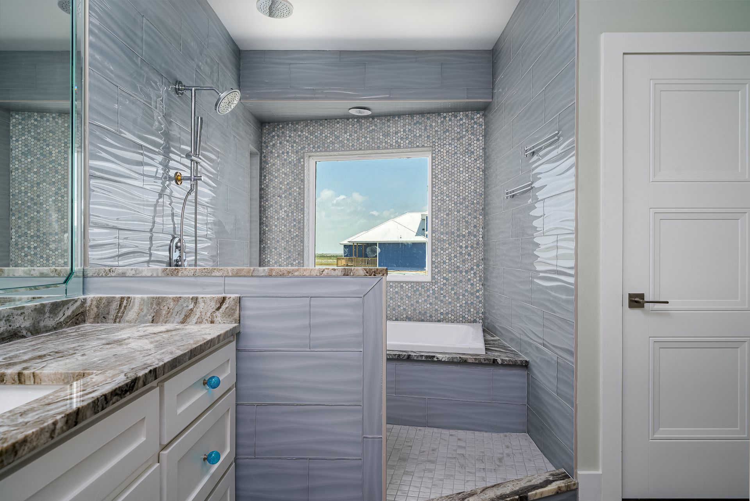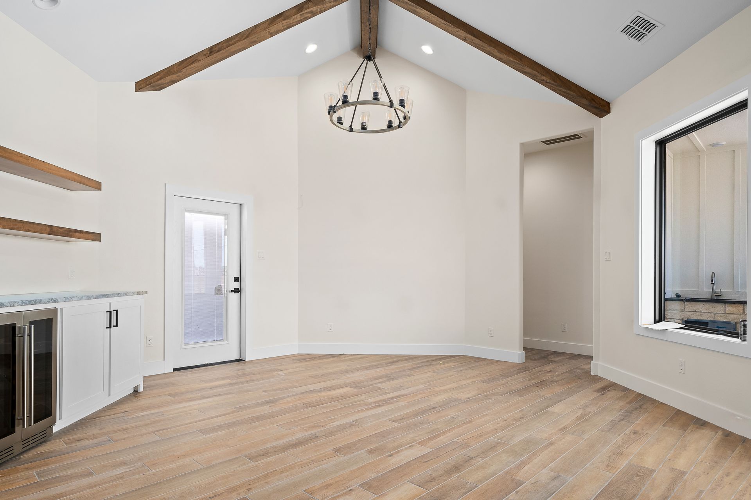
10 Reasons That Homeowners Love Open Floor Plans
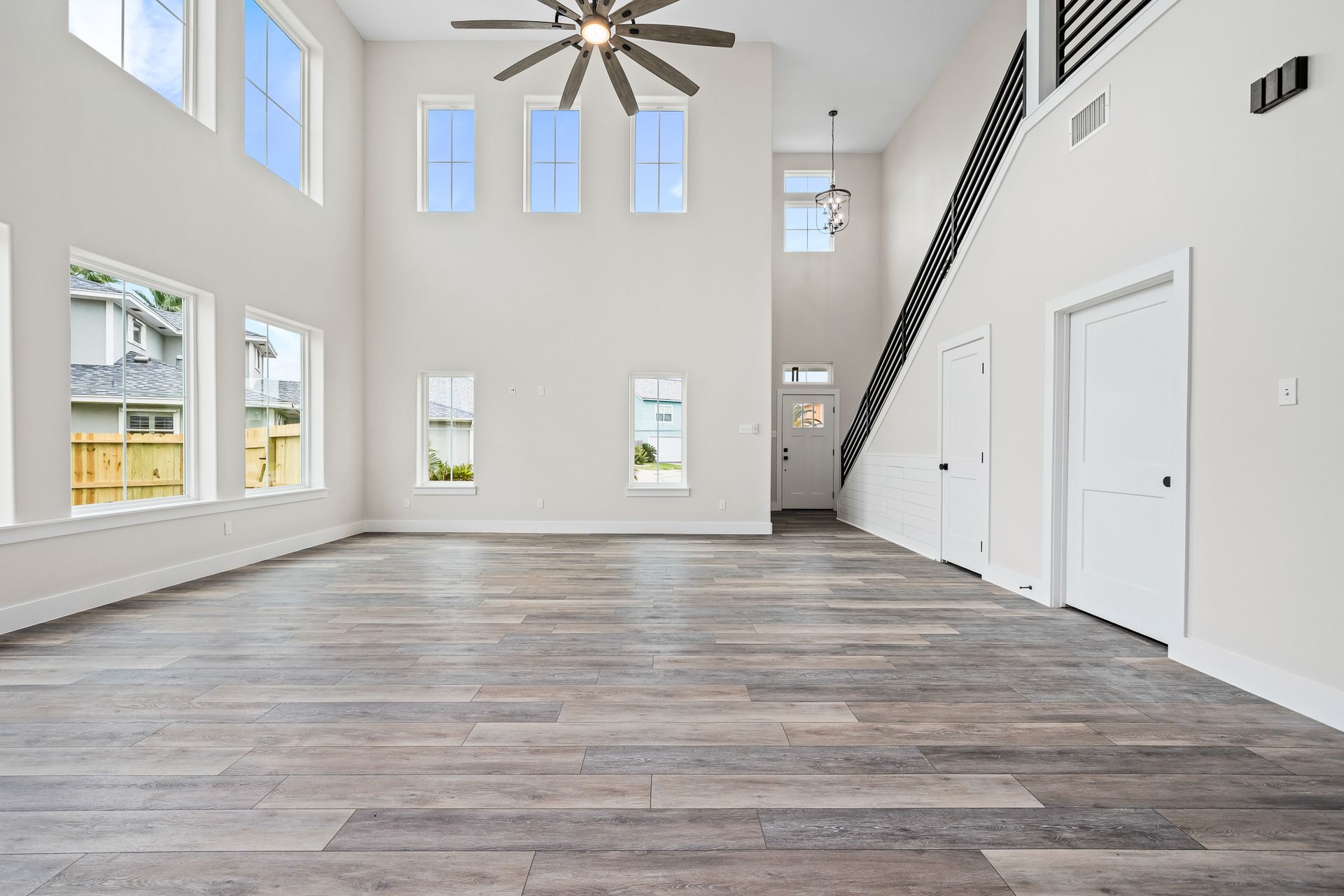
Open floor plans have become a favorite design choice for homeowners, and for good reason. By removing unnecessary walls and creating a seamless flow between living spaces, homes feel brighter, more spacious, and more inviting. Whether you're building a new home or considering a remodel, here are 10 benefits of an open floor plan that homeowners love.
1. More Natural Light ☀️
With fewer walls blocking sunlight, open floor plans allow natural light to spread throughout the home. Large windows, sliding doors, and skylights can further enhance the brightness, reducing the need for artificial lighting during the day.
💡 Bonus: A well-lit home feels warmer, more welcoming, and even bigger!
2. Makes Small Spaces Feel Bigger 🏡
By eliminating walls, every square foot becomes more usable. What was once a cramped kitchen or isolated dining room now flows seamlessly into the living area, making the entire home feel more expansive and functional.
3. Perfect for Entertaining 🎉
Hosting family gatherings or dinner parties? An open floor plan makes socializing easier, allowing guests to move freely between the kitchen, dining, and living areas. You can prep food while still being part of the conversation!
4. Better Airflow & Ventilation 🌬️
Fewer walls mean better circulation of fresh air. Coastal homes especially benefit from open floor plans, as sea breezes can move more freely through the home when windows and doors are open.
5. More Layout Flexibility 🛋️
Without walls dictating room sizes, homeowners can rearrange furniture more easily. Whether you need a bigger dining space for a holiday gathering or a cozy reading nook, an open floor plan allows for customized layouts.
6. Brings Families Closer 👨👩👧👦
Parents can cook dinner while keeping an eye on their kids in the living room. Families love how open layouts encourage more connection and interaction throughout the day.
7. Increased Home Value 💰
Homes with open floor plans are in high demand and often sell for more than homes with traditional layouts. Buyers appreciate the modern, spacious feel, making it a great investment for resale.
8. Seamless Indoor-Outdoor Living 🌿
In coastal Texas, indoor-outdoor living is a major perk. Open floor plans with large glass doors create a seamless flow to outdoor patios, decks, or backyards, perfect for entertaining or enjoying the view.
9. More Energy Efficient ⚡
With more natural light and airflow, homeowners often see lower energy bills. Open floor plans reduce the need for artificial lighting and excessive air conditioning, especially in well-designed homes.
10. A Modern & Timeless Look ✨
An open layout creates a sleek, modern aesthetic that never goes out of style. Whether your home is coastal, contemporary, or traditional, an open floor plan provides a clean, elegant foundation for any design style.
Thinking About an Open Floor Plan?
At South Texas Home Builders, we specialize in designing homes with spacious, functional, and light-filled layouts that maximize every square foot. Whether you're building from the ground up or remodeling to create an open concept, our expert team is here to help.
📞
Contact us today to start planning your dream home with the perfect open floor plan!
NEWS
